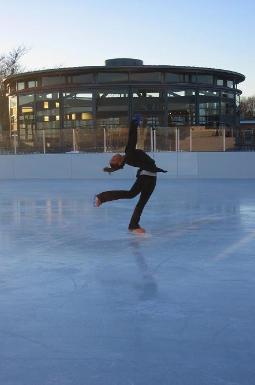
|
|
Phase 1: Pre-Planning Review, Design, & Information Support
Listed is an overview of the services and areas covered in the pre-planning stages of your complex and the list of services and information we provide under this section. This information is provided in both hard copy form and through an on-site workshop with your design team or developers where we spend time with your people reviewing this data and how it relates to your specific project needs:
If you would like the services provided in the Phase 1 Service Scope, please contact IRCC for a written proposal.
|




